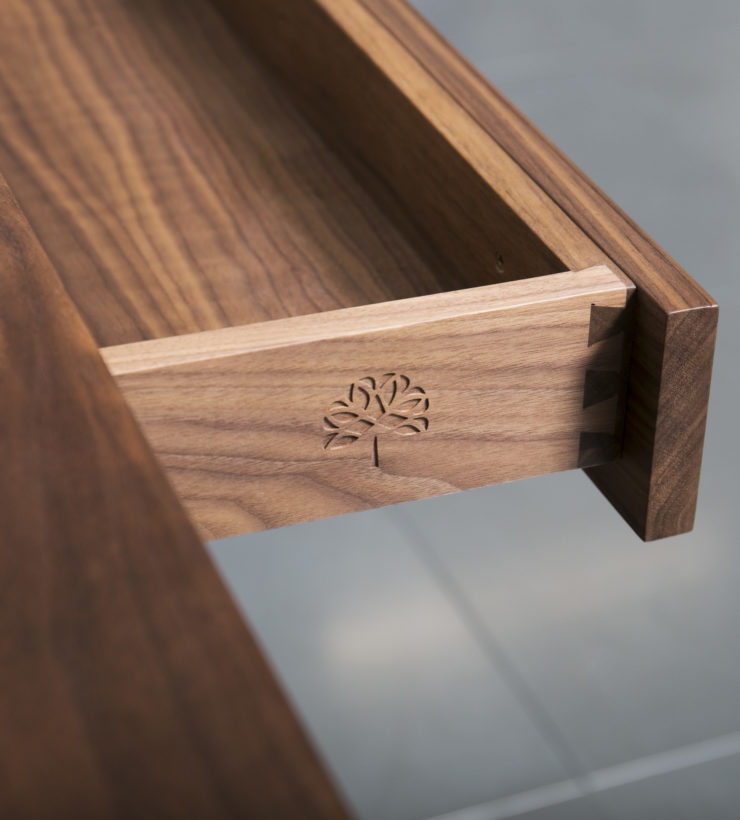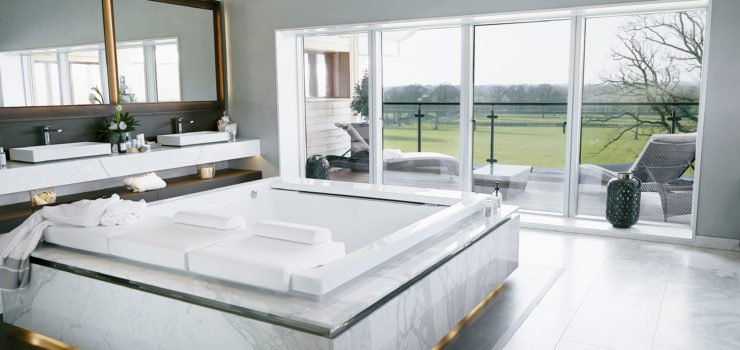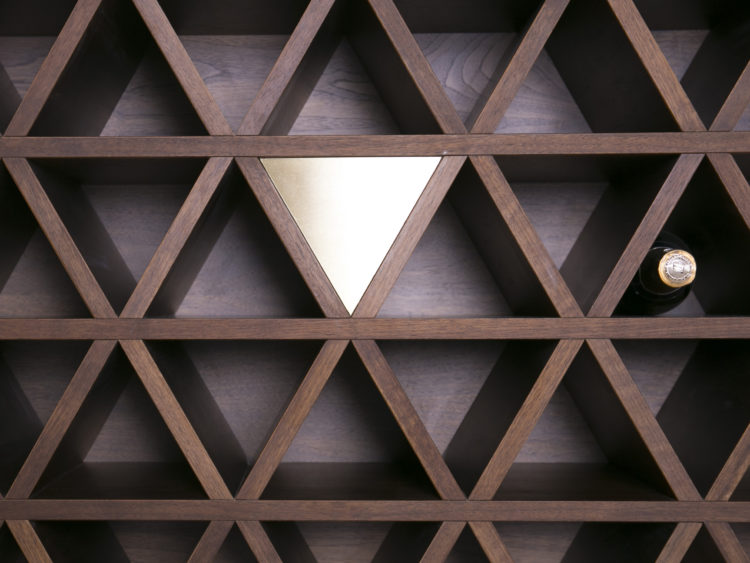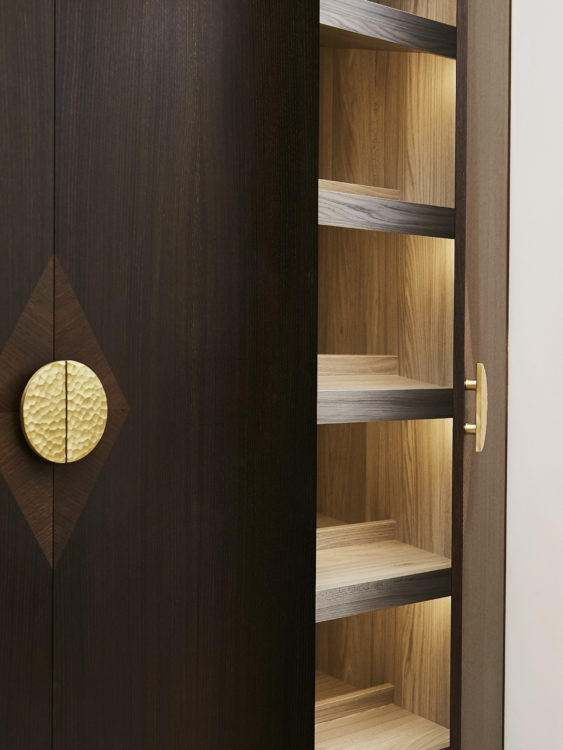Windsor House Case Study
St James Interiors was commissioned to design the interiors for a developer with the brief to redefine the English Country Estate by combining luxury, comfort and homeliness with a modern, edgy twist.
The main house boasts a forty-acre estate with six bedrooms and private bathrooms, as well as staff accommodation, two kitchens, a double height central galleria, dining hall, split level sitting room, cinema, library, gallery, orangery, indoor swimming pool and leisure complex. The project was built as a home, as impressive for its livability as for its luxury. Ground floor rooms give off the central galleria, while sliding panels allow you to reconfigure the living spaces according to your needs.
St James Interiors brought high quality materials to the project. The house is enhanced by solid meranti wood frames and Dichroic coloured glass; bespoke fumed oak feature doors with satin brass inlays, Calacatta, Carrara Moleanos and Camilla classic marble tiling; Dornbracht shower and bathware; worktops in RosaZaric marble and Nero de Ormea stone. The marble island in the kitchen is intricate in design. The craftsmen at St James Interiors worked hard to redefine the design of the 2.5m long cantilever, which has no support underneath. The wine room inspired the signature Vithal Jesse desk while the master spa takes full advantage of the house’s spacious accommodation.
The Windsor House is a brilliant showcase of our delivering a high-quality, bespoke joinery into every room.









































