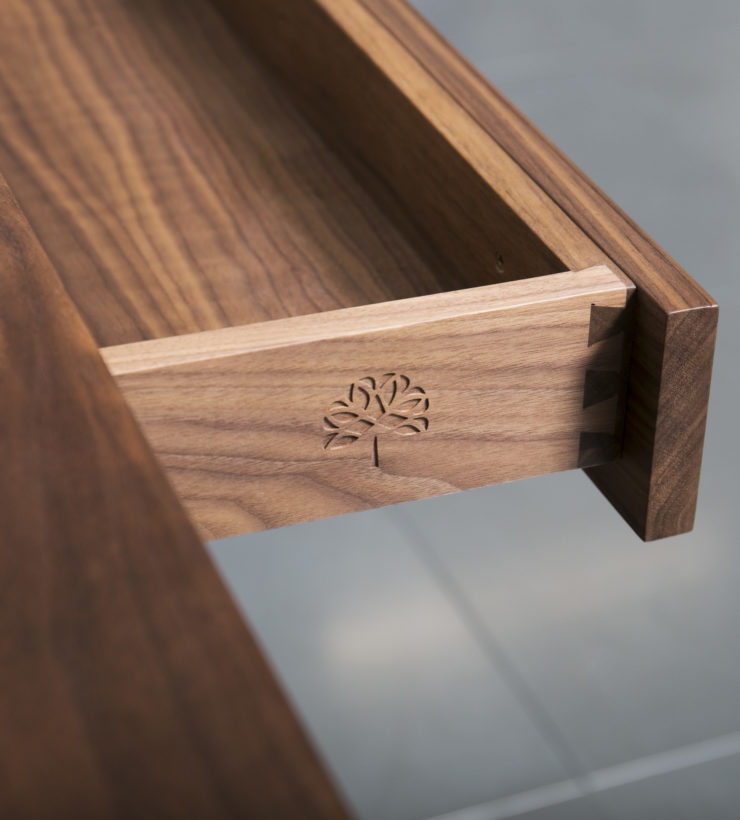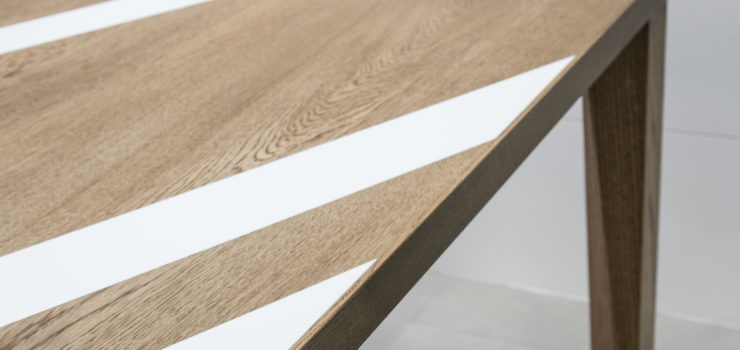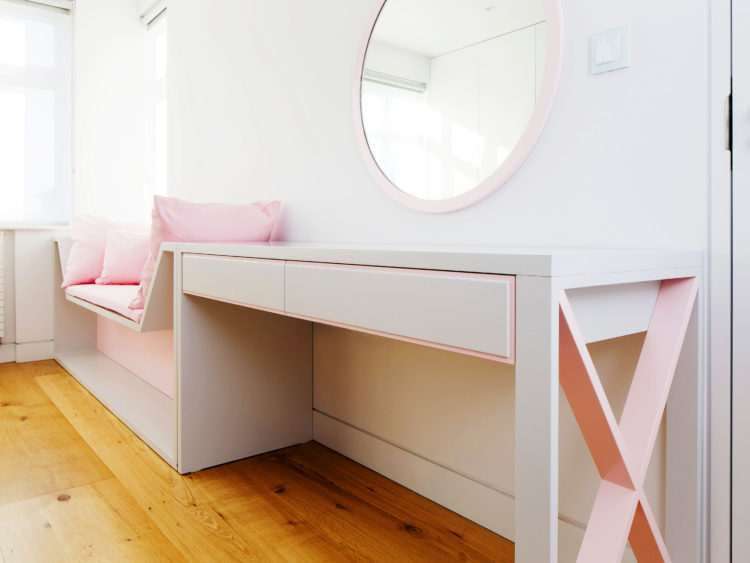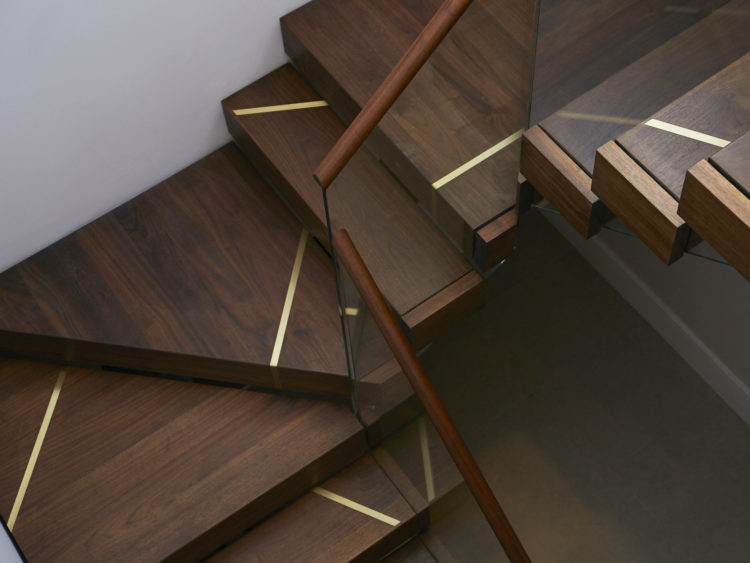Pinner Case Study
Pinner was a refit of a 1930s semi-detached house. The family wanted a modern yet homely look with enhanced light and a free-flowing design.
The two daughters needed more space to play, so their bedrooms were designed so that all the furnishings would sit against the wall. High shelves and cupboards leave more room at floor level, while integrated reading seats remove the need for space-hungry armchairs.
The stairs are the centre piece of this property and you can’t move between the rooms without seeing them. St James Interiors elevated the design by implementing a dramatic, full-height banister made from slatted wood and an integrated handrail with lighting.
Through thoughtful design and high-quality materials, St James Interiors achieved a stylish, interactive home that works beautifully for the family who live there.





























